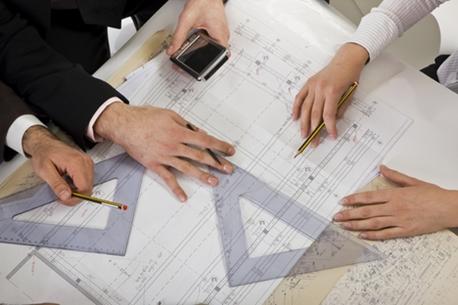Free Underfloor Heating Water System Planning and CAD Design, Free Quotation
Best Free Underfloor Heating Water System Planning Pipe/Manifold Layout CAD Design Free Quotation Service
Designs within 24 Hours!


No two rooms are the same, so having a CAD drawing allows you to maximise the space efficiently, create a quotation and install with minimal fuss.
Drawings can help show the most suitable length of piping - to minimise wastage, optimised spacing between pipes, and the most suitable location to house manifold/ pump. The design will also provide a guide for installers, reducing the length of time to install the system.
What will you get?
Once received we get on and design the most suitable layout and generate a cost-effective quotation. You will receive an email with full pipe layout plan in either PDF or DWG, with the following;
- Colour coded zones
- Pipe length per zone
- Pipe spacing
- Full quotation
How to order? 3 Easy ways to get a free quick quote.
Online Form
or via Email:
Send the details listed below to sales@underfloorheatingexpress.com In the email, you need to provide the following:
- Your floor plan can be PDF, CAD drawing, Image file or even hand drawings.
- Where you would like the manifolds to be located
- Clearly mark which rooms/ zones to be and NOT to be designed.
- Include your contact phone number in case we require more information from you.
or Use your phone:
Take a picture of your drawings & plans and email them to us:sales@underfloorheatingexpress.com
Why use our CAD design service?
- Design returned in 2-24 hours
- Easy guide to laying pipes
- Extensive knowledge
- Quotation automatically generated


Validate your login
Sign In
Create New Account