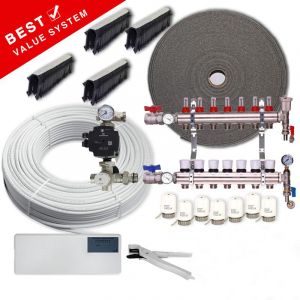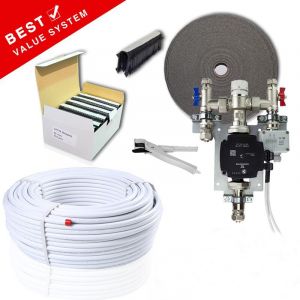Underfloor Heating CAD Design Priority Service
Underfloor Heating Express now offer CAD (Computer Aided Design) drawings for Water System Underfloor Heating projects for a limited time!
No two rooms are the same, so having a CAD drawing allows you to maximise the space efficiently, create a quotation and install with minimal fuss.
Drawings can help show the most suitable length of piping - to minimise wastage, optimised spacing between pipes, and the most suitable location to house manifold/ pump. The design will also provide a guide for installers, reducing length of time install the system.
Send us your floorplan via email to sales@underfloorheatingexpress.com. These can be PDF, CAD drawing, or even hand drawings. Once received we get on and design the most suitable layout and generate a cost effective quotation for you within 24 hours. You will receive an email with full pipe layout plan in either PDF, or DWG, with the following;
- Colour coded zones
- Pipe length per zone
- Pipe spacing
- Full quotation
Why use our CAD design service?
- Design returned in 24 hours
- Easy guide to laying pipes
- Extensive knowledge
- Quotation automatically generated
Contact us today and see how we can help you
To order, you will need to purchase in the normal way, then send the details listed below to sales@underfloorheatingexpress.com.
In the email, you need to priovide:
- Your floorplan, this can be PDF, CAD drawing, or even hand drawings.
- Plans must include the scale measure of each room, such as 1:100.
- Let us know where you would like the manifold to be located
- Clearly mark which rooms/ zones to be and NOT to be designed.
- Include your contact phone number in case we require more information from you.
- Also please include the order number in the email subject.








Validate your login
Sign In
Create New Account